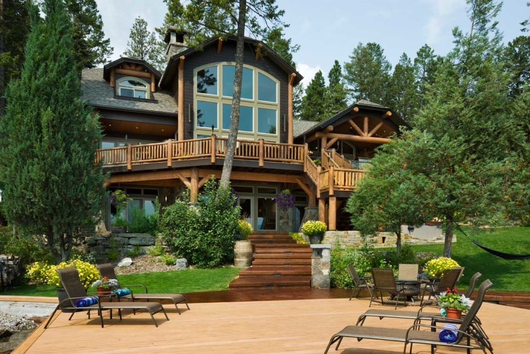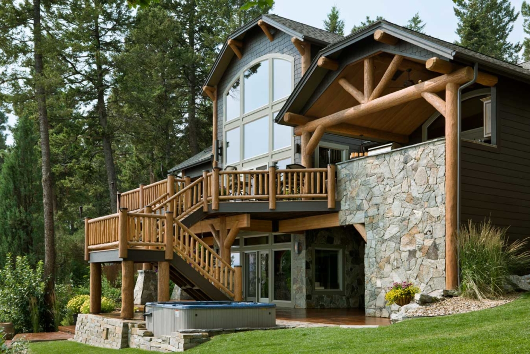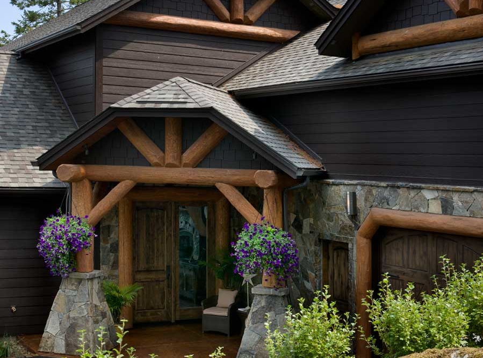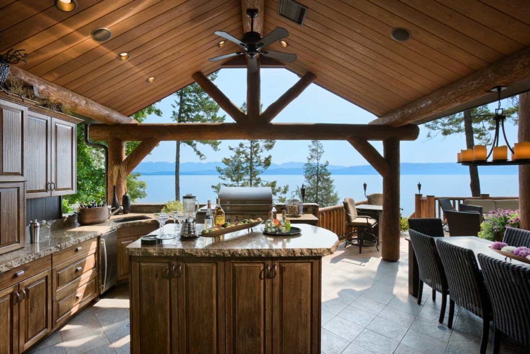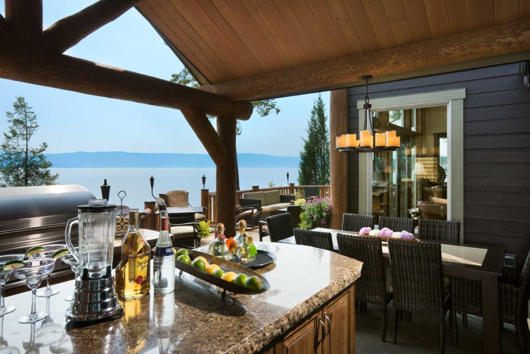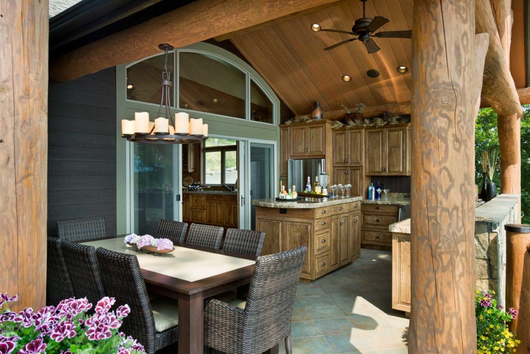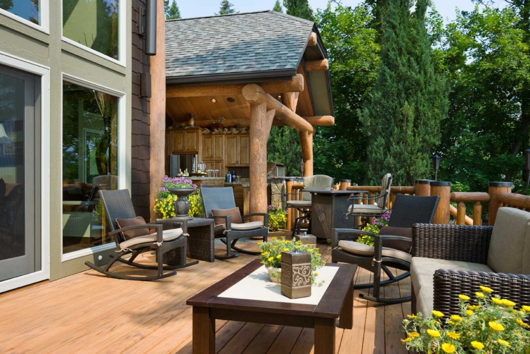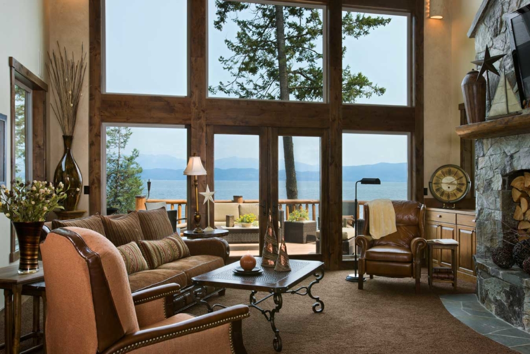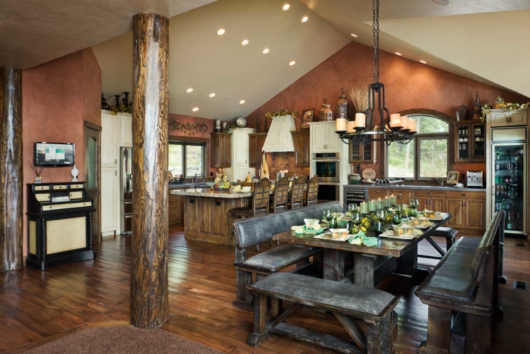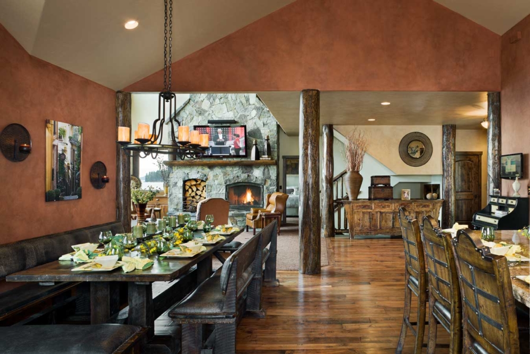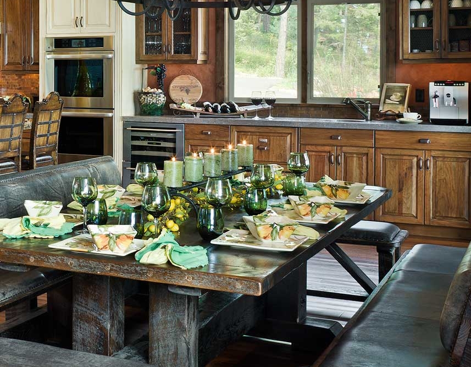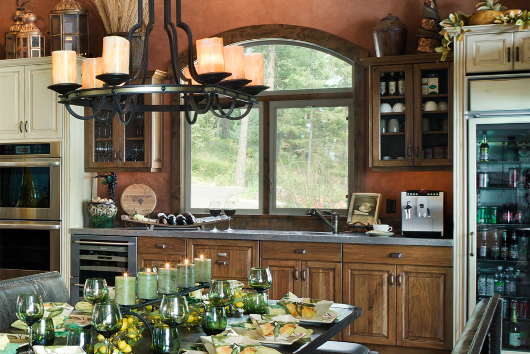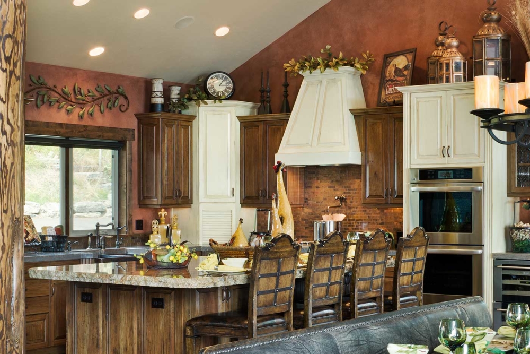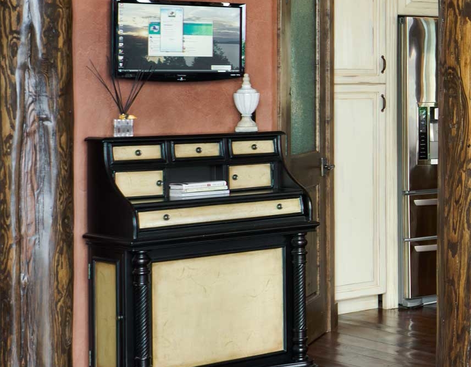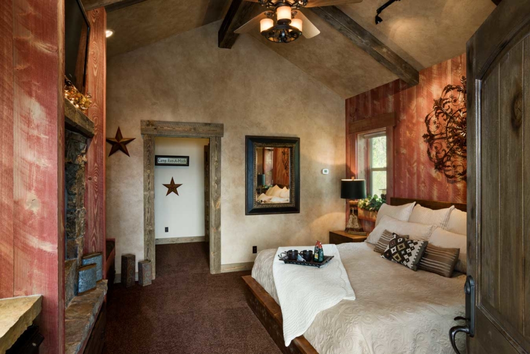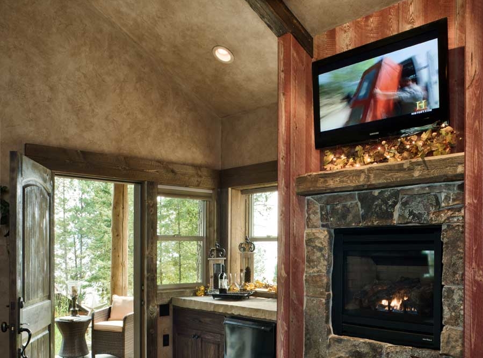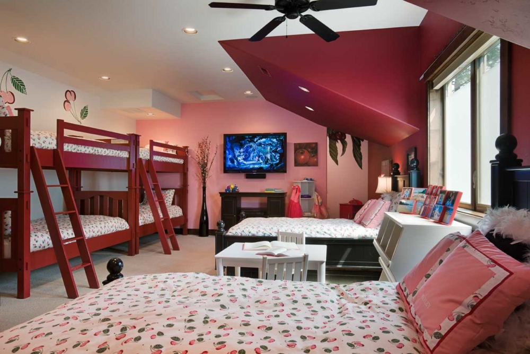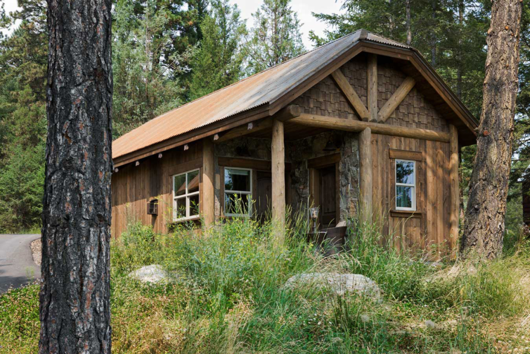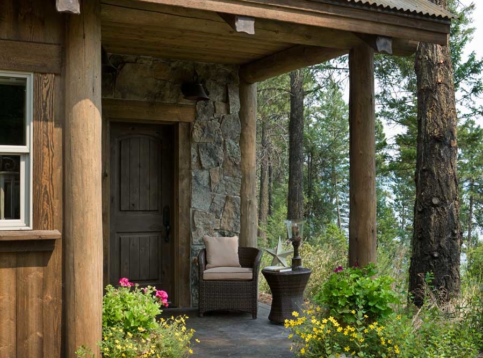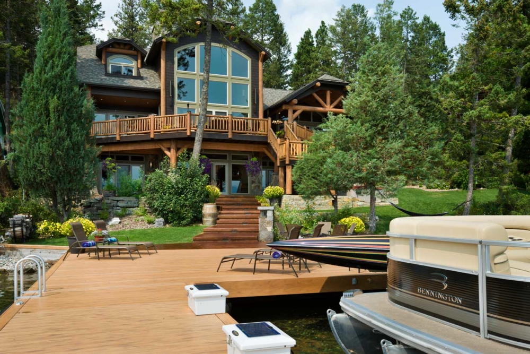We are Lakeside Montana Builders!
Custom Home Project “Flathead Lake Builders Retreat”
Recipient of: BALA and Parade of Homes Awards
THIS AWARD WINNING LAKESIDE MONTANA BUILDERS RETREAT custom home was designed to be comfortable for an active family of five, while also accommodating many guests, and entertaining gatherings up to 100. To accomplish this Greg Bain & Company created a home that included themed guest rooms, a spacious kitchen and dining area, another complete kitchen and entertaining space outside, and additional cabins, all with a focus on the lake. The main house is 5166 square feet of rustic elegance with spectacular lake views.
Theme guest rooms include the “Tuscan room” with a private patio featuring an herb garden, the “Spa room” with a private hot tub patio, and the “Hawaiian room”. The main kitchen and dining area incorporates about 480 square feet of floor space and a total of 125 square feet of granite and antique patina concrete countertop to allow for multiple and ample workspace that would delight any chef. A casual, yet refined feel is created with bench seats at the dining table and kitchen details like a farm style hammered copper bar sink, a five burner gas range, a walk in food pantry and a large French door refrigerator. In addition, this custom kitchen includes a coffee bar with an espresso machine, a wine bar with a wine cooler, a bake center with a fold-away mixer and a glass front beverage refrigerator.
The outdoor kitchen allows those preparing food to be a part of family and friend’s activities on the lake. Generous granite countertops, a spacious granite island prep bar, a large DCS BBQ grille, a corner sink, ice maker and large refrigerator make this second kitchen completely equipped to prepare large meals while enjoying the outdoor fun. The cabinet boxes in this outdoor living space have scrubplaned, antique glazed cherry doors with a marine finish to protect them from the elements.
Inside, the main house keeps the family’s young girls, their friends and cousins in style with an adorable bunk room that sleeps eight. Themed after the Flathead cherries, it has a kitchen alcove equipped as a play house, a curtained reading nook and a flat screen TV. Downstairs, a separate children’s craft room, filled with craft supplies, is finished with a special wall board to display works of art. Other special use rooms include a workout room with unparalleled views of the lake and the client’s home office. The guest cabins on the property are as unique as the main house, each with a main sleeping area and separate bunk rooms for children. The cabins are designed to resemble original cabins found on Flathead Lake circa 1930’s with log and stone accents.
The broad scope, detail and imaginative design of this project won Bain & Company awards at the 2009 Flathead Valley Parade of Homes including “People’s Choice”, “Best Kitchen”, “Best Master Suite”, “Best Interior Décor”, and “Best of Class”. It is easy to see why Bain also won the prestigious National Best in American Living Awards, BALA, for the outdoor living space in this home.
Excerpt from Montana’s Finest Homes Magazine, Vol. III, No. 1

