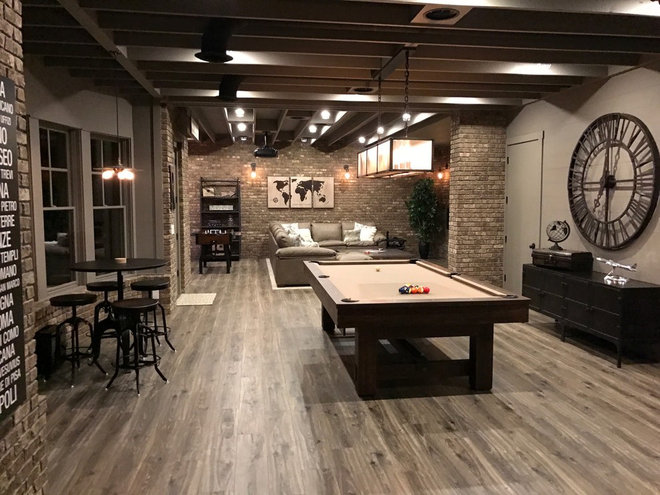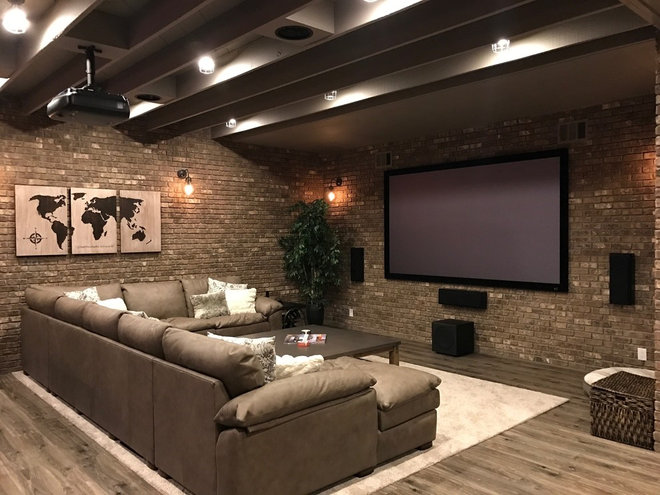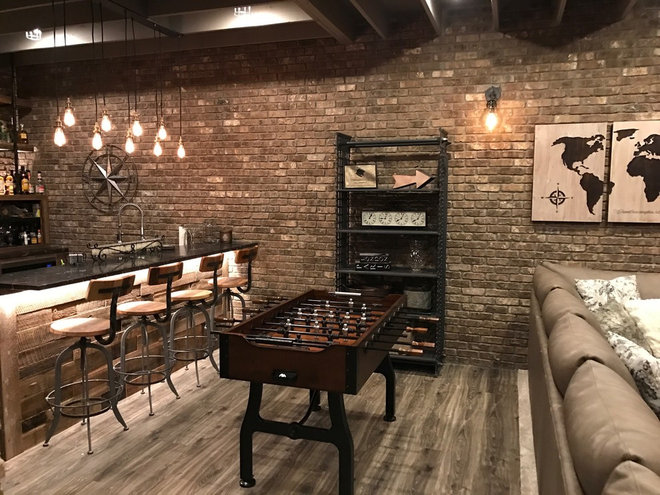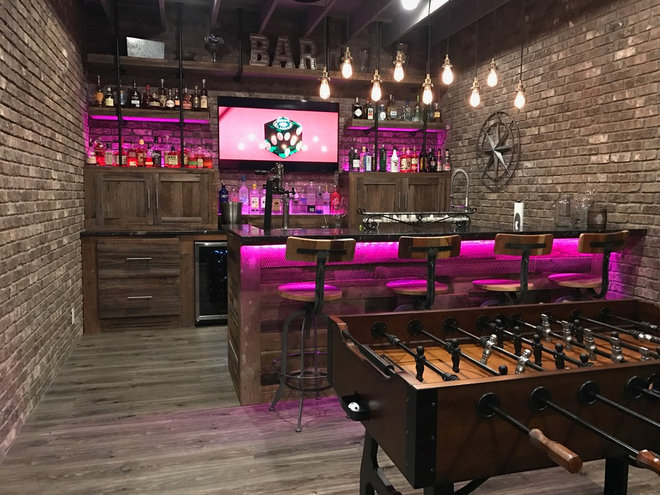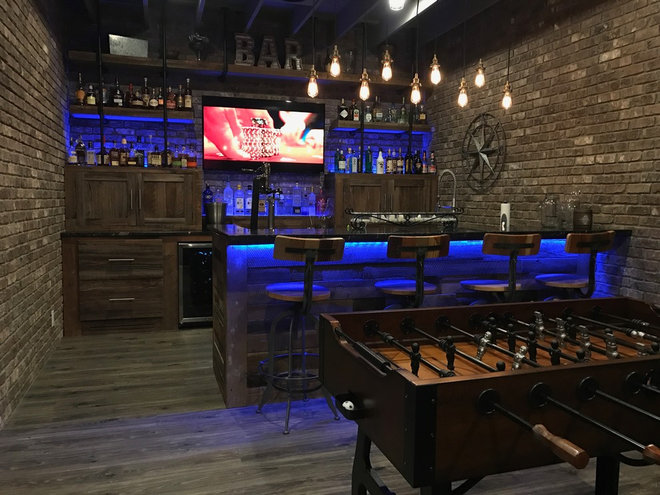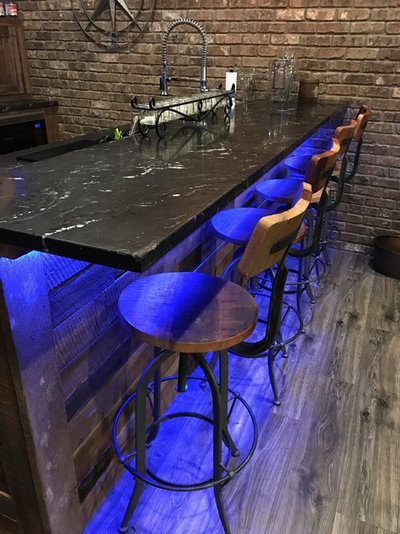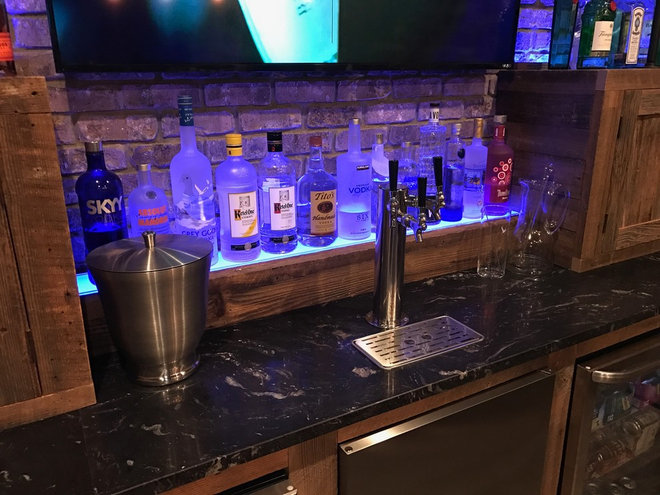Game tables, a full bar, a movie theater and industrial style transform an unfinished space into an entertainment haven
Photos by JR Custom Living
Basement at a Glance
Who lives here: A family of six
Location: John’s Creek, Georgia
Designer-builder: John Rainone of JR Custom Living
Wood floors with boards laid lengthwise elongate the narrow space and, along with brick, help set up an “edgy, industrial chic look” that the homeowners were after, Rainone says.
He also added new ceiling beams into the floor system above to mimic how things would have been framed back in the 1950s, when the house was built. “We wanted to mirror how wood floors were built prior to plywood and structural joists,” Rainone says. This helped give the room a more exposed, loft-like feel.
Paint: custom; furnishings: custom, JR Custom Living
In a theater area, a custom sectional faces a large screen for movie nights. Lighting tucks into overhead beams, while Sonos speakers throughout the basement offer serious sound quality.
Sound system: Sonos
To cover up the concrete walls, and to add visual interest, Rainone added 12,000 bricks.
Lighting: Restoration Hardware
The homeowners wanted a real-looking bar area, nothing too “kitcheny,” Rainone says. In lieu of upper cabinets, floating shelves display liquor bottles.
The bar includes refrigerator drawers, kegerator, ice machine, microwave, beverage center and wine center. Given all this, Rainone designed the bar from a bartender’s perspective, allowing 4 feet of clearance between the back wall and the bar counter to allow for plenty of room while serving drinks.
LED lighting changes colors with an app by Philips that Rainone says “allows the bar’s personality to conform to the mood of the moment.”
Color-changing lights: Philips Hue LIghtstrip Plus
The bar stools were a vintage find and became so popular among Rainone’s clients that the he found a local source to make affordable reproductions.
Bar stools: JR Custom Living

